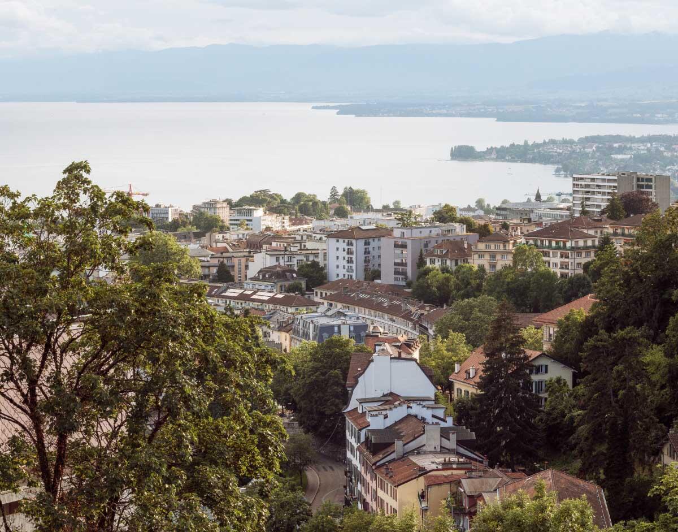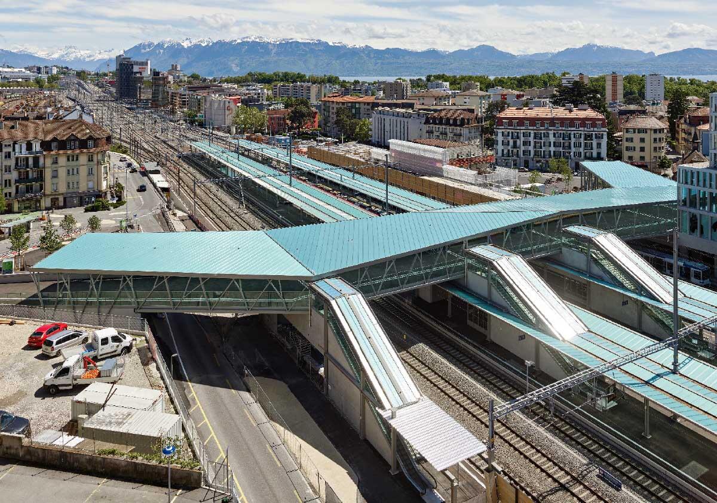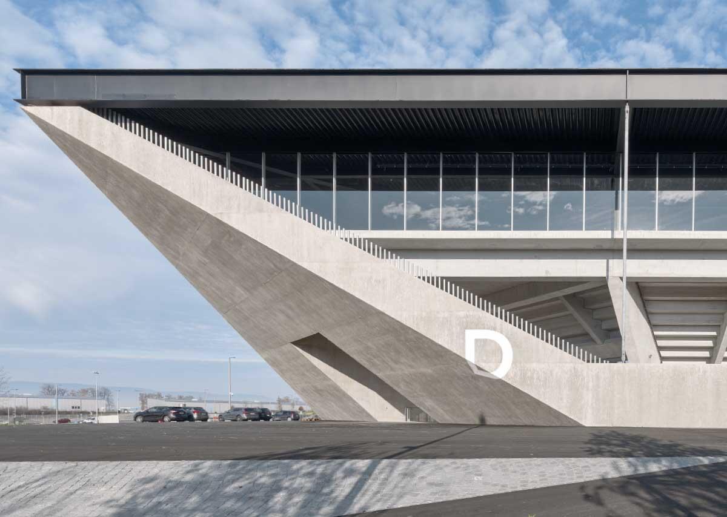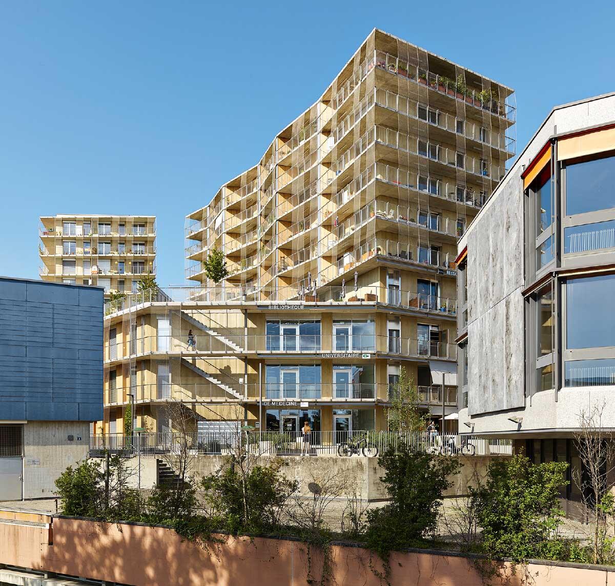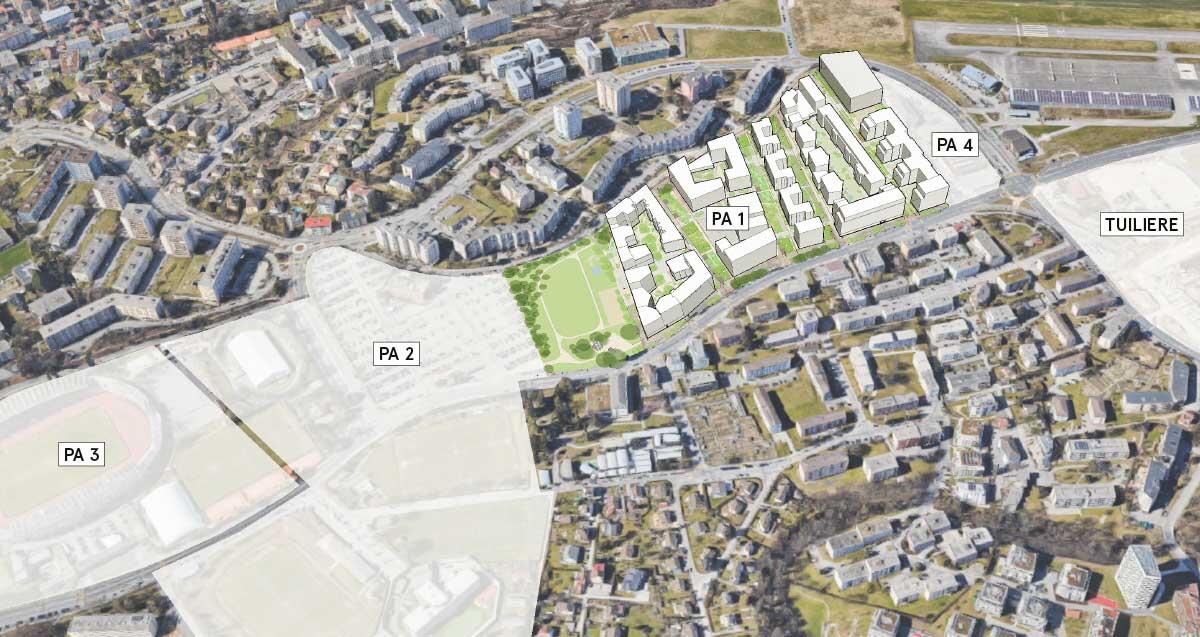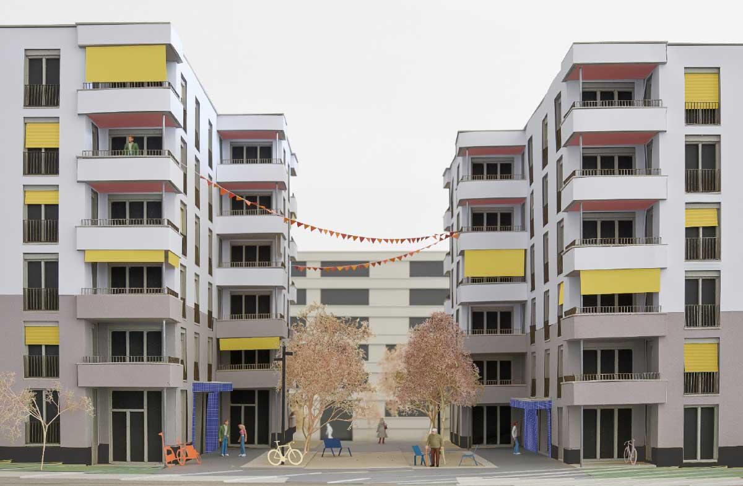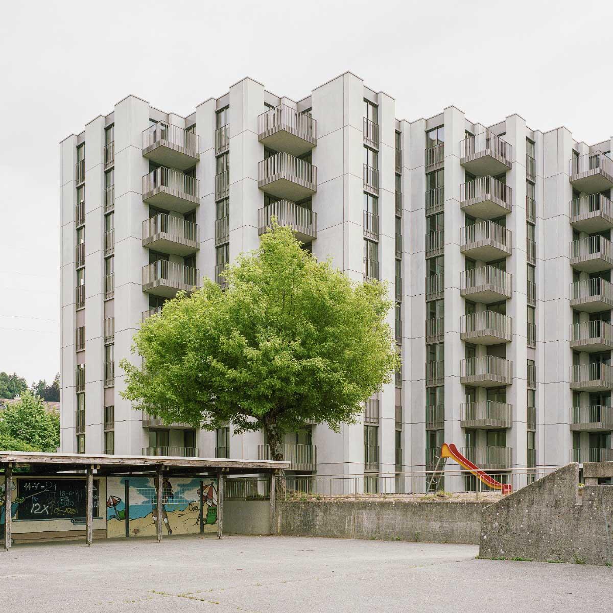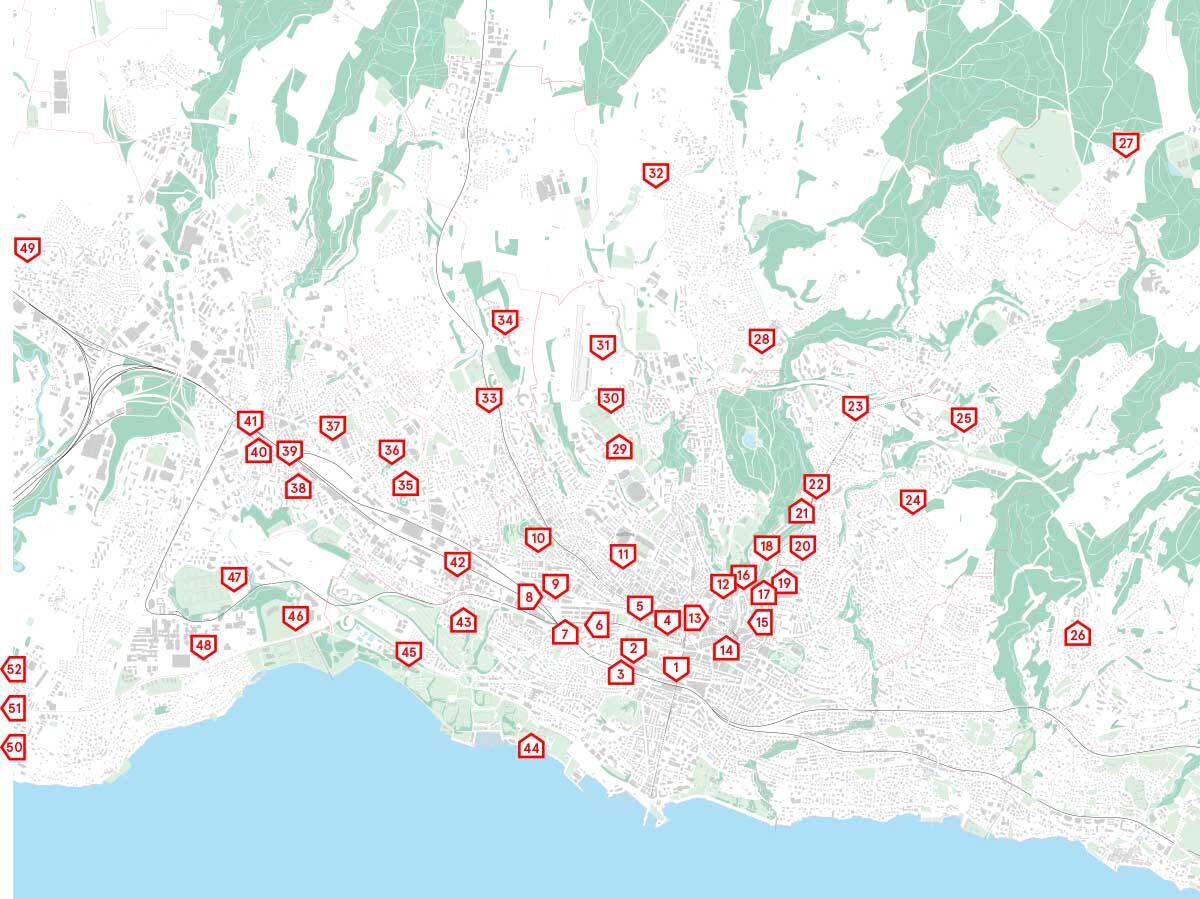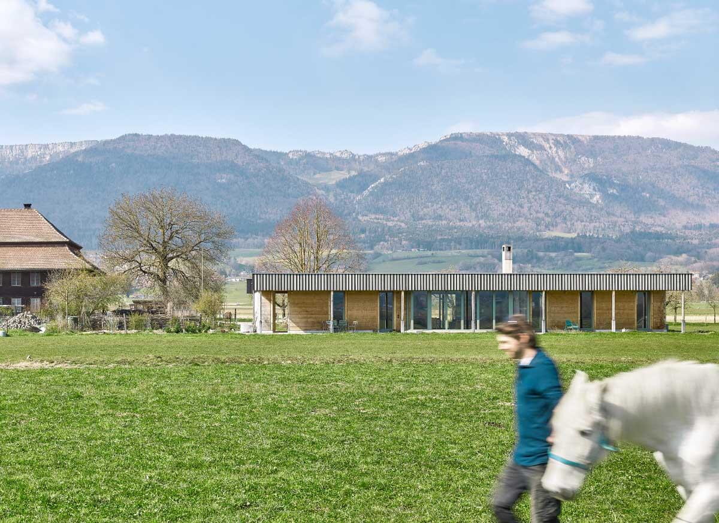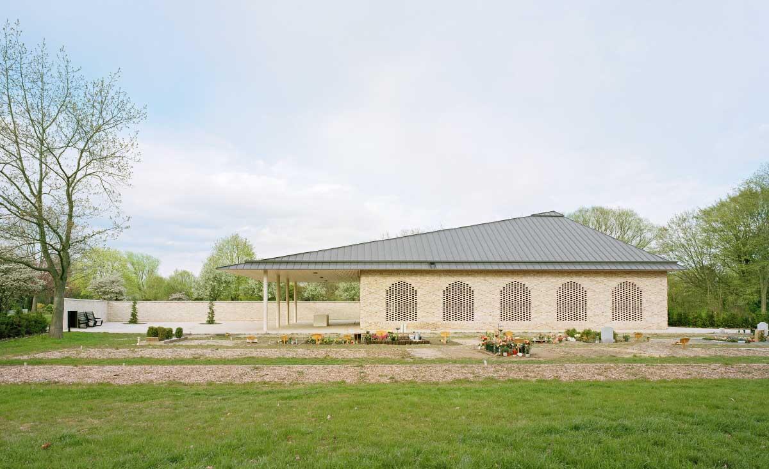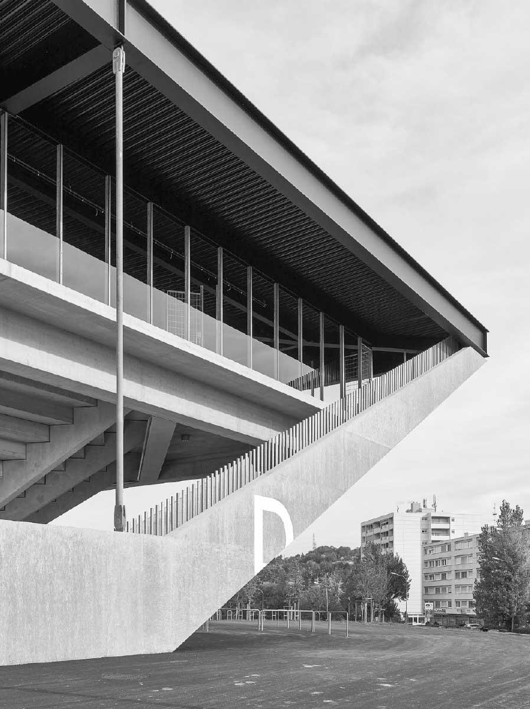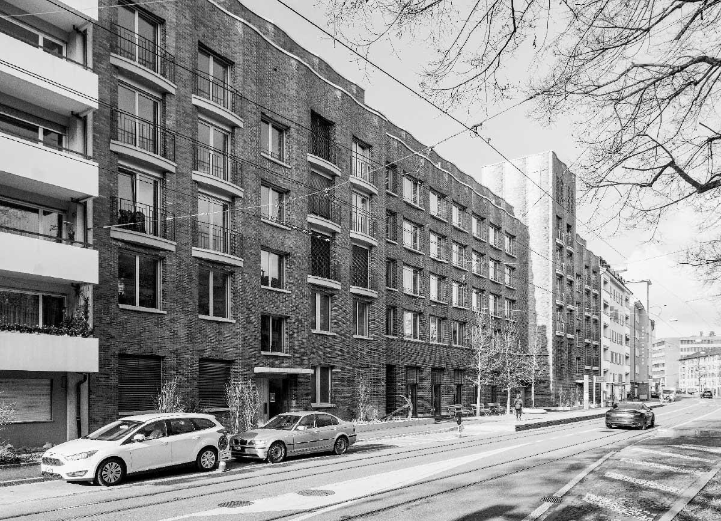10 – 2021
Lausanne
In Lausanne things are happening. Under the buzz term “Lausanne en 2030” this canton capital aims to grow by 30'000 new inhabitants — in lockstep with the dynamic West. Lausanne train station will double its capacity by 2031, while the museum district directly beside it will be completed in 2022 with the new MUDAC building by Aires Mateus. A third metro line and the tram to Renens will make the new train station forecourt into a multimodal hub — but here the dilemma of climatefriendly development becomes apparent: the station concourse extends underneath the public square, but politicians are calling for trees to be planted there that will offer shade in the hot summers of the future and, as an allegory, will give a visible face to the city’s ambitious Climate Plan.
Lausanne is topography: high bridges like the Pont Bessières with the metro line M2 that runs below it evoke the dynamism of a big city, but architects criticise that the current building regulations prevent the creation of truly urban city spaces and instead privilege the much-coveted view of the lake and the Alps. Lausanne is sport: the (new) headquarters of the IOC are here but we focus attention on the new Stade de la Tuilière, a flagship erected by Lausanne-Sport football club, which, it is hoped, will bring sporting success with it. Moving the sports areas to the south of the stadium is what made the écoquartier Plaines-du- Loup possible in the first place; it is now taking shape and will provide space for working and living for 11'000 people on the plateau.
Lausanne is international: with the EPFL and the university, with global firms and organisations. But Lausanne is also shaped by local interests: the red-green government of the city of Lausanne cultivates a strong participation culture: “no urban planning without the participation of the population, without a value-added levy, or without additional value for public space” is the motto. The aim is to find a balance between preserving existing buildings, erecting affordable housing, and maintaining open spaces and green areas, despite the call for increased density. We want to find out how Lausanne brings all these various levels and ambitions down to earth.
Lausanne verstehen
Permanente Strukturen in der ewigen Baustelle
Sylvain Malfroy, Oscar Gential (Illustrationen)
Topografisch gesehen ist Lausanne eine Hangstadt, in soziologischer Hinsicht war sie seit jeher eine Stadt der Einwanderung: Wer Lausanne verstehen will, muss zurückschauen und erkennt dann, weshalb sie im Westen weiter wächst. Orginaltext Französisch
Wie die gebaute Stadt verdichten?
Lausanne plant partizipativ
Nicole Christe, Julien Guérin und Yves Bonard im Gespräch mit Daniel Kurz und Jenny Keller
Mit sechs Entwicklungsgebieten entlastet Lausannes Richtplan die bestehenden Quartiere vom Wachstumsdruck. Sonderbauvorschriften ermöglichen punktuelle Verdichtungen – dabei sichert sich die Stadt weitgehende Gegenleistungen. Ohne Partizipation finden in Lausanne keine städtebaulichen Projekte statt.
Für eine Baukultur mit urbanem Anspruch
Wohnungsbau: vom Plot zum städtebaulichen Projekt
Yves Dreier
In der viertgrössten Stadt der Schweiz wird aktuell darüber diskutiert, wie der kommunale Richtplan von 2019 in ein Baugesetz umgesetzt werden soll. Dabei kollidiert der urbane Anspruch mit dem Wunsch nach optimierter Aussicht auf die französischen Alpen und den See. Eine städtisch geschlossene Bauweise war bislang nur über das Instrument des Sonderbauordnung möglich. Originaltext Französisch
Bauten und Projekte
Es wird gebaut wie fast nie: Bei anhaltender Hochkonjunktur verstecken sich zwischen viel Durchschnitt bemerkenswerte Perlen. Die Standorte der Bauten lassen sich im E-Paper und auf dem Web auch online abrufen.
Leserbriefe
Die Wettbewerbskritik von Bernhard Furrer zum Textilmuseum St. Gallen stösst auf Widerspruch. Jean-Pierre Wymann, Mitglied der SIA-Wettbewerbskommission, stellt klar.
Debatte
In der Stadt Zürich ist Netto-Null bereits für 2035 gesetzt. Annette Aumann, Leiterin der Fachstelle Nachhaltiges Bauen im Amt für Hochbauten Zürich, zeigt wie die anstehenden Herausforderungen gemeistert werden können.
Wettbewerb
In Inwil im Kanton Zug soll eine Siedlung mit hohem Denkmalwert abgerissen werden. Dass es auch anders ginge, schreibt Philippe Koch mit Verweis auf den zweiten Preis.
Ausstellungen
Sigurd Lewerentz! Der Architekt Samuel Lundberg erklärt mit Blick auf die grosse Ausstellung und ihren Katalog die besondere Anziehungskraft des schwedischen Baukünstlers.
Bücher
Ein neues Handbuch zu Stadtsoziologie und Stadtentwicklung zeigt, wie Urbanität mehrdimensional verstanden werden kann. Die Soziologinnen Stephanie Hering und Christina Schumacher schaffen Überblick über die 800 Seiten.
Nachrufe
Ernst Gisel, 1922–2021, Josef Stöckli, 1929–2021
543 offene Räume
Wohnungsbau in Cornellà de Llobregat (Barcelona) von Peris + Toral
Xavier Bustos Serrat, Nicola Regusci José Hevia (Bilder)
Im Vorort Cornellà de Llobregat bei Barcelona bauten Peris + Toral einen Sozialwohnungsbau aus Holz mit radikalem Grundrisskonzept. Originaltext Spanisch
Ein levantinisch-nordischer Hybrid
Muslimisches Wasch- und Gebetshaus in Hamburg von Medine Altiok
Olaf Bartels, Markus Dorfmüller (Bilder)
Das muslimische Wasch- und Gebetshaus an der Hamburger Peripherie bietet einen Ort für die Rituale rund um die letzte Ruhe. Die Architektin Medine Altiok fand eine zeitgemässe Form.


