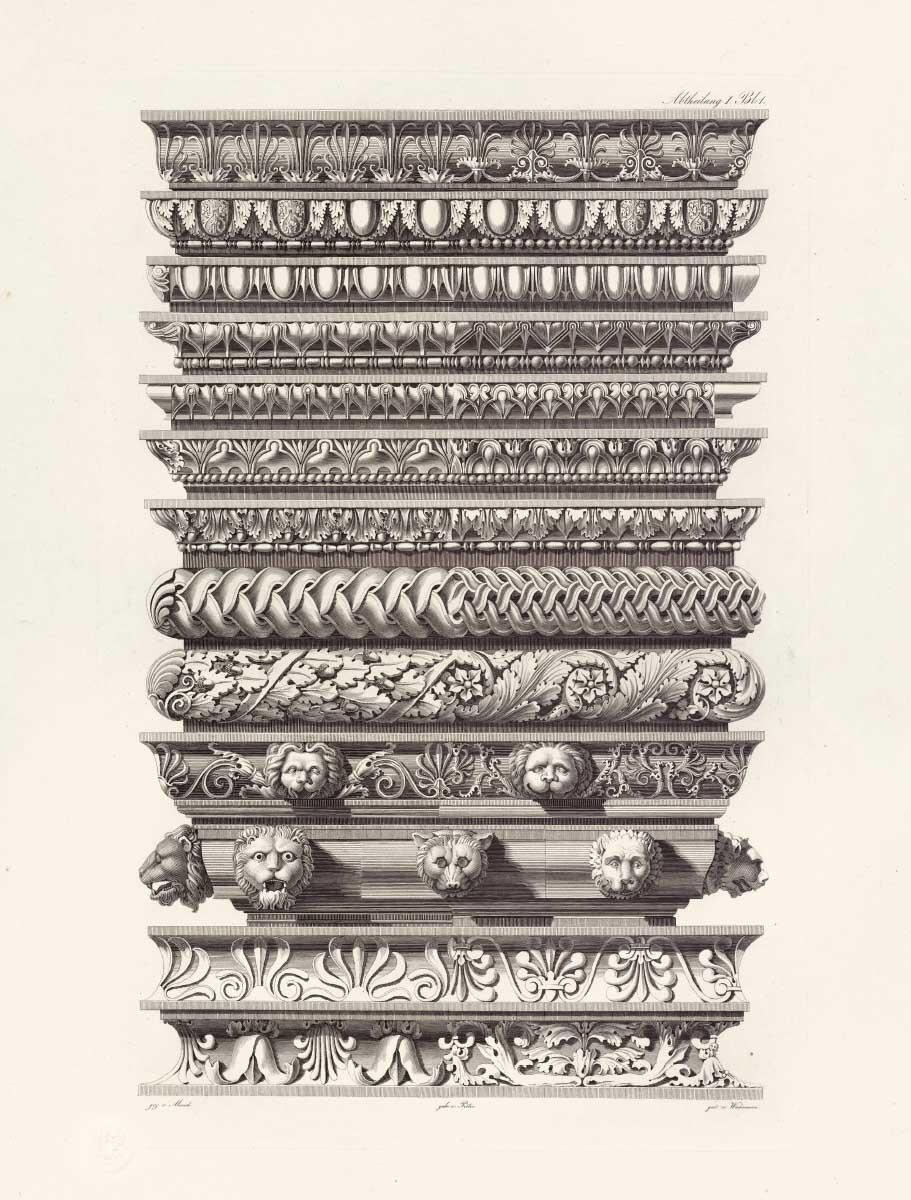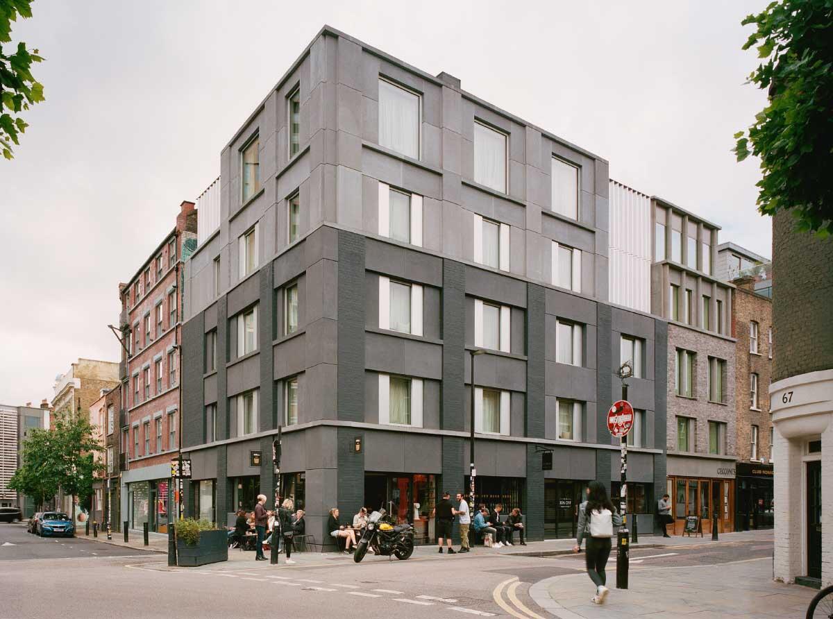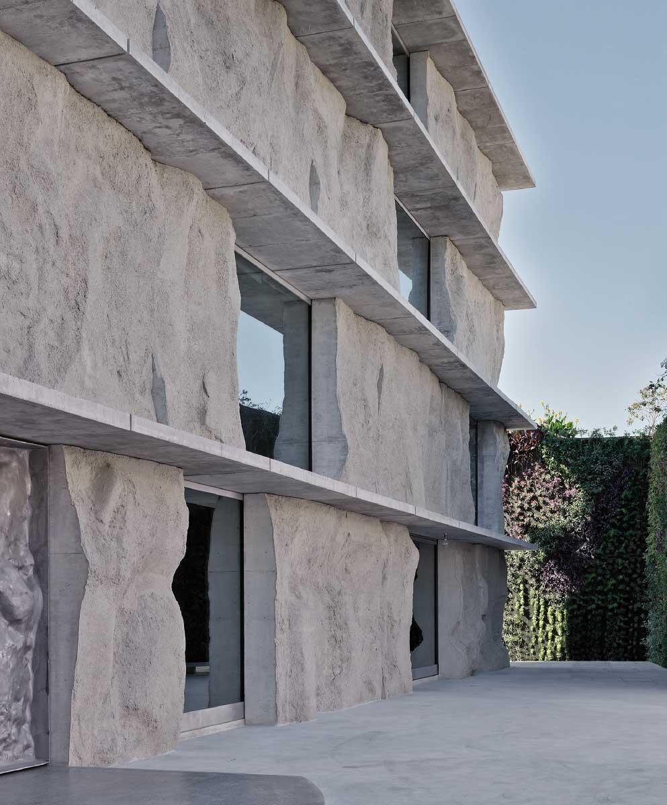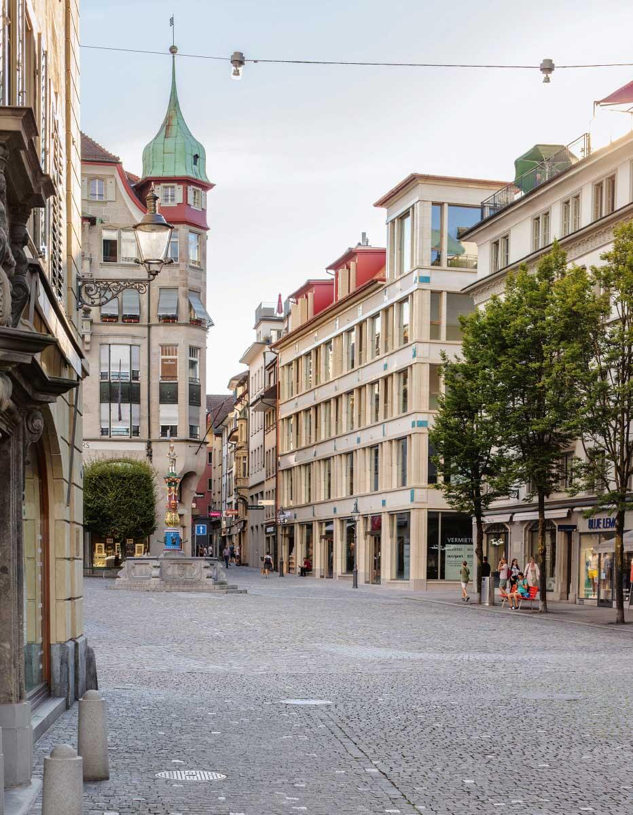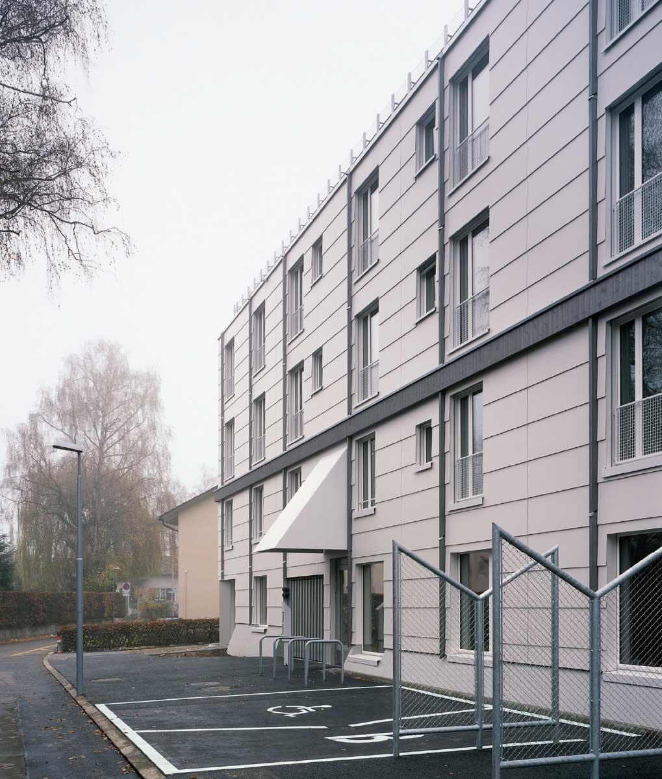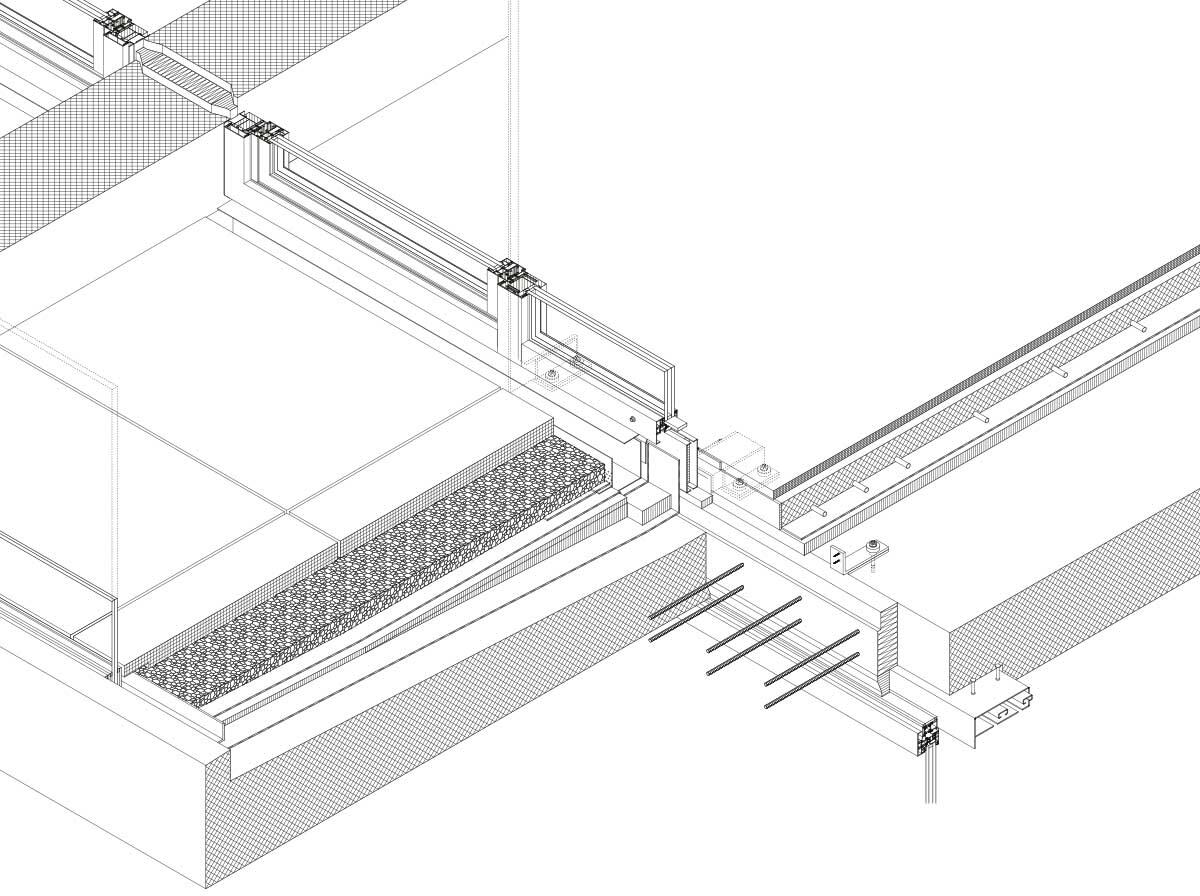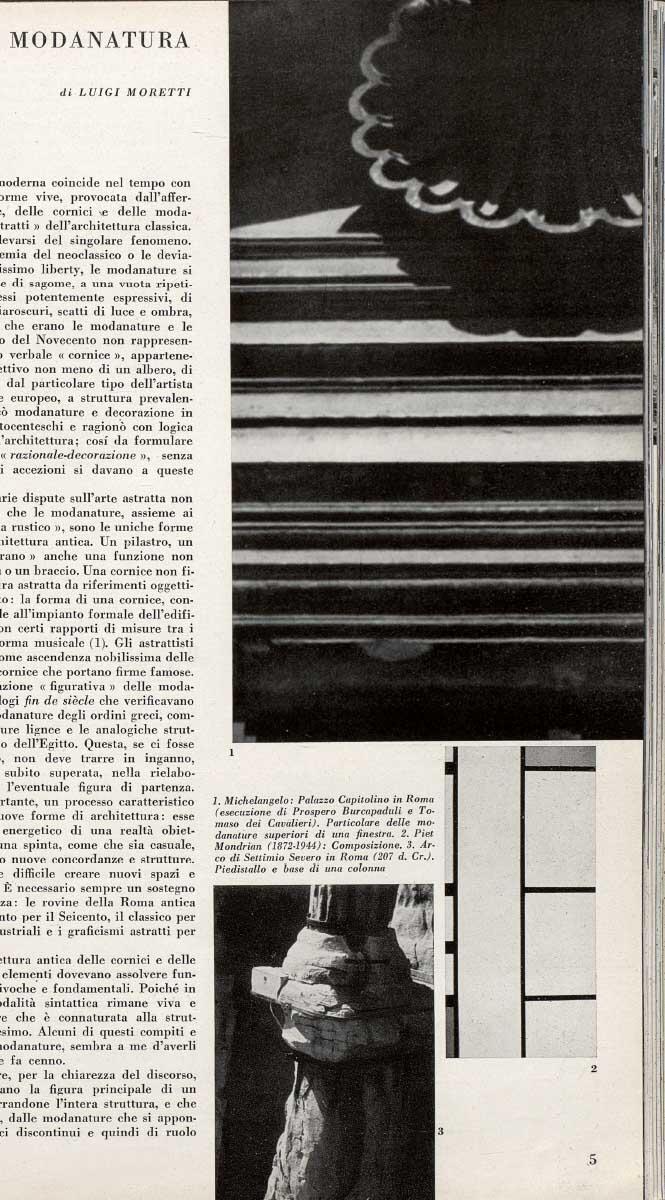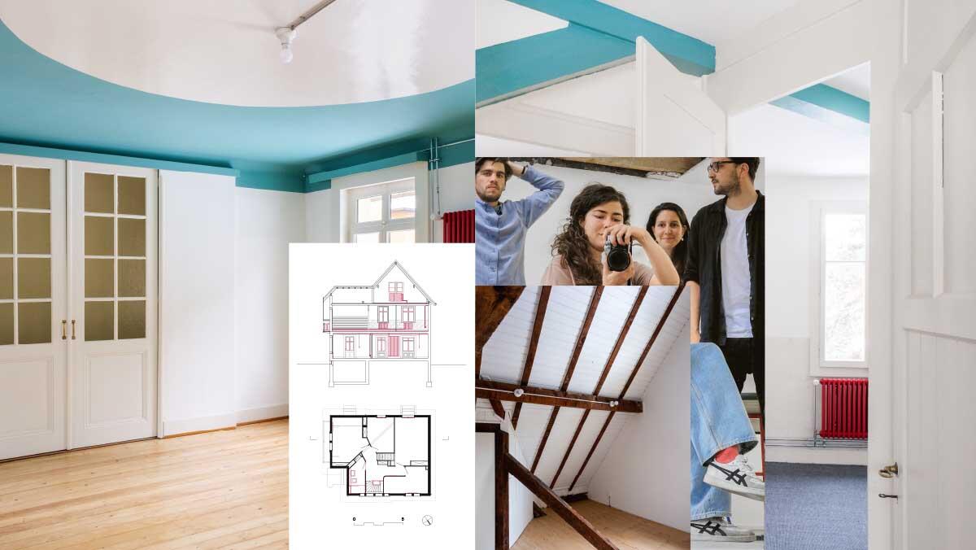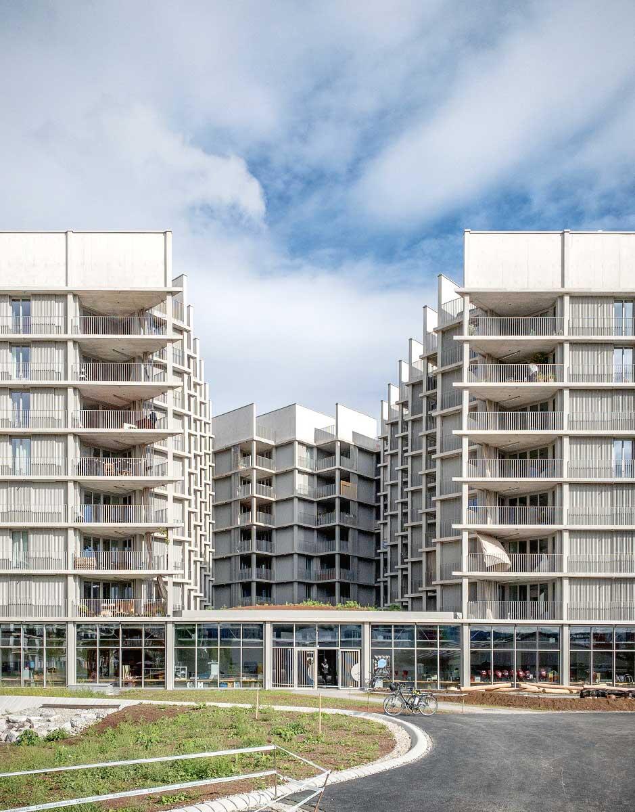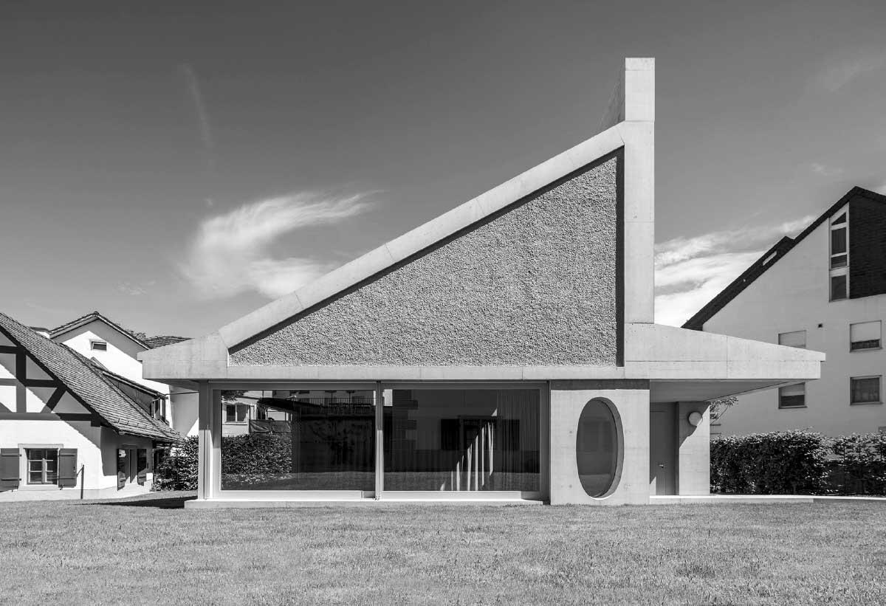9 – 2021
Cornice
At the end of the 20th century Swiss architecture achieved worldwide recognition through the success of the “Swiss Box”. Volumes articulated in cubes, abstract facades, buildings without joints as far as possible – at best made of exposed concrete – these were regarded as a recipe for success for an iconic building. Twenty years later efforts of this kind have largely disappeared from the discourse and are now to be found, if at all, as backdrops in crime films.
For some time, we have been noticing an increasing interest in an almost handcrafted shaping of the facade and building volume. Due to no small extent to the debates about a climate-positive architecture, themes such as weather protection in construction or summer heat protection are being taken seriously once more. Not infrequently this growing interest in usefulness and construction goes parallel
with an interest in how architecture is perceived. Weather and shade, ratio and emotion are addressed by the cornice, the theme of this issue. The cornice simultaneously explains, as it were, the physical and visual mechanics of a facade.
We have long wanted to translate a key text on this theme into German. It was the author of this text, Luigi Moretti, who eclectically liberated the element “cornice” from the canon of classicism and made it available (again) for the 20th century as a tool of aesthetics.
Perhaps it is a direct consequence of the freedom for architecture achieved by Moretti – in selecting the projects, we often had difficulties to describe what we saw. This led repeatedly to a single question: Is the building «gesimsy» enough? It was put in English, as this issue is based on collaboration: it accompanies an exhibition, organised by the chair of Maarten Delbeke, since 2016 Professor for History and Theory at the ETH Zurich, in cooperation with the university’s Graphische Sammlung. In this show, held in the collection’s rooms in the main building of the ETH Zurich under the title The Hidden Horizontal. Cornices in Art and Architecture, a selection of drawings, prints, rare books, and objects is presented. It is accompanied by an issue of the gta Papers that focusses on current academic research into the cornice.
Eine wesentliche Verzierung
Gedanken zum Gesims
Maarten Delbeke
Was kann man zum Gesims noch lernen? Viel, meint der Barockforscher Maarten Delbeke, der an der ETH Zürich lehrt. Mit einem kunstgeschichtlichen Rückblick an der Schnittstelle zur aktuellen Ausstellung führt er ins Thema ein. Originaltext Englisch
Schwelle zum Himmel
Wohnblock mit Sporthalle in Gent von De Smet Vermeulen
Paul Vermeulen, Dennis De Smet (Bilder)
Wie kommt man in einem zeitgenössischen Entwurf darauf, wieder mit Gesimsen zu arbeiten? Paul Vermeulen beschreibt seine Ideen zum Entwurf des gemischten Blocks im flandrischen Gent. Originaltext Niederländisch
Stoische Stapelung
Green Corner Building in Muharraq, Bahrain von Studio Anne Holtrop
Emma Jones
Dem Neubau ist eine weite Platzfläche vorgelagert. Anne Holtrop aktiviert diese mit einer stark verschattenden Fassade und gebautem Sonnenschutz. Originaltext Englisch
Nicht von diesem Ort
Mehrfamilienhaus Waldmeisterweg in Zürich von Lütjens Padmanabhan
Jenny Keller, Hélène Binet (Bilder)
Ein Ersatzneubau sprengt oft seinen Kontext. Nicht beim neuen Wohnbau am Zürcher Waldmeisterweg von Lütjens Padmanabhan. Der Trick liegt in der Einführung eines Gesimses mit grafischer Wirkung.
Wert und Wirkung plastischer Profile
Valori della modanatura
Luigi Moretti
Im berühmten Essay «Valori della modanatura» rehabilitierte Luigi Moretti 1952 das Gesims als durch und durch abstraktes Element der Architektur mit enormer Wirksamkeit für die Gliederung von Volumen, Fassaden und auch von Innenräumen. Der Schlüsseltext ist hier erstmals ungekürzt in deutscher Übersetzung zu lesen. Originaltext Italienisch
CAP talks
Die gemeinsame Serie von werk, bauen + wohnen und Hochparterre geht weiter: Adrian Altenburger und Philippe Jorisch nehmen Stellung zu den Forderungen des Climate Action Plan CAP der Klimastreikbewegung.
Wettbewerb
Die HSG St. Gallen expandiert in die Stadt. Unser Autor Volker Bienert wertet den Sieg von Pascal Flammer für den Campus Platztor in St. Gallen als grosses Glück. Gleichzeitig kritisiert er die missglückte Bereinigungsstufe, die dem Siegerprojekt zugesetzt habe und fordert mehr Vertrauen in den offenen Wettbewerb.
Bücher
Skepsis gegenüber der architektonischen Form und gleichzeitiges Interesse an ihr attestiert Autor Holger Schurk den Entwürfen von Rem Koolhaas. Tibor Pataki hat das Buch Projekt ohne Form über OMAs Laboratorium von 1989 für uns gelesen. Ein bilderreiches Buch über die Zürcher Europaallee zeigt deren Alltag und erklärt ihre städtebauliche Struktur, und der Katalog zum israelischen Biennale-Pavillon Milk.Land.Honey beschreibt die Geschichte Israels aus der Sicht der Tiere als Transformation von Landschaft und Natur.
Ausstellungshinweise
Die Ausstellung zu diesem Heft: Die unterschätzte Horizontale. Das Gesims in Kunst und Architektur läuft in der Graphischen Sammlung der ETH; im Kunstmuseum Olten sind Fotografien von Iwan Baan und Daniela Keiser zu den Themen Architektur, Licht und Gebrauch zu sehen.
Die Theaterfabrik
Théâtre de la Nouvelle Comédie in Genf von FRES architecture
Anna Hohler, Yves André (Bilder)
Mit dem Théâtre de la Nouvelle Comédie am CEVA-Bahnhof Eaux-Vives haben FRES architectes in Genf ein neues Stadttheater geschaffen. Der Theaterbau der Superlative vereint alle Theaterberufe und präsentiert sich in kühler Glätte. Originaltext Französisch
